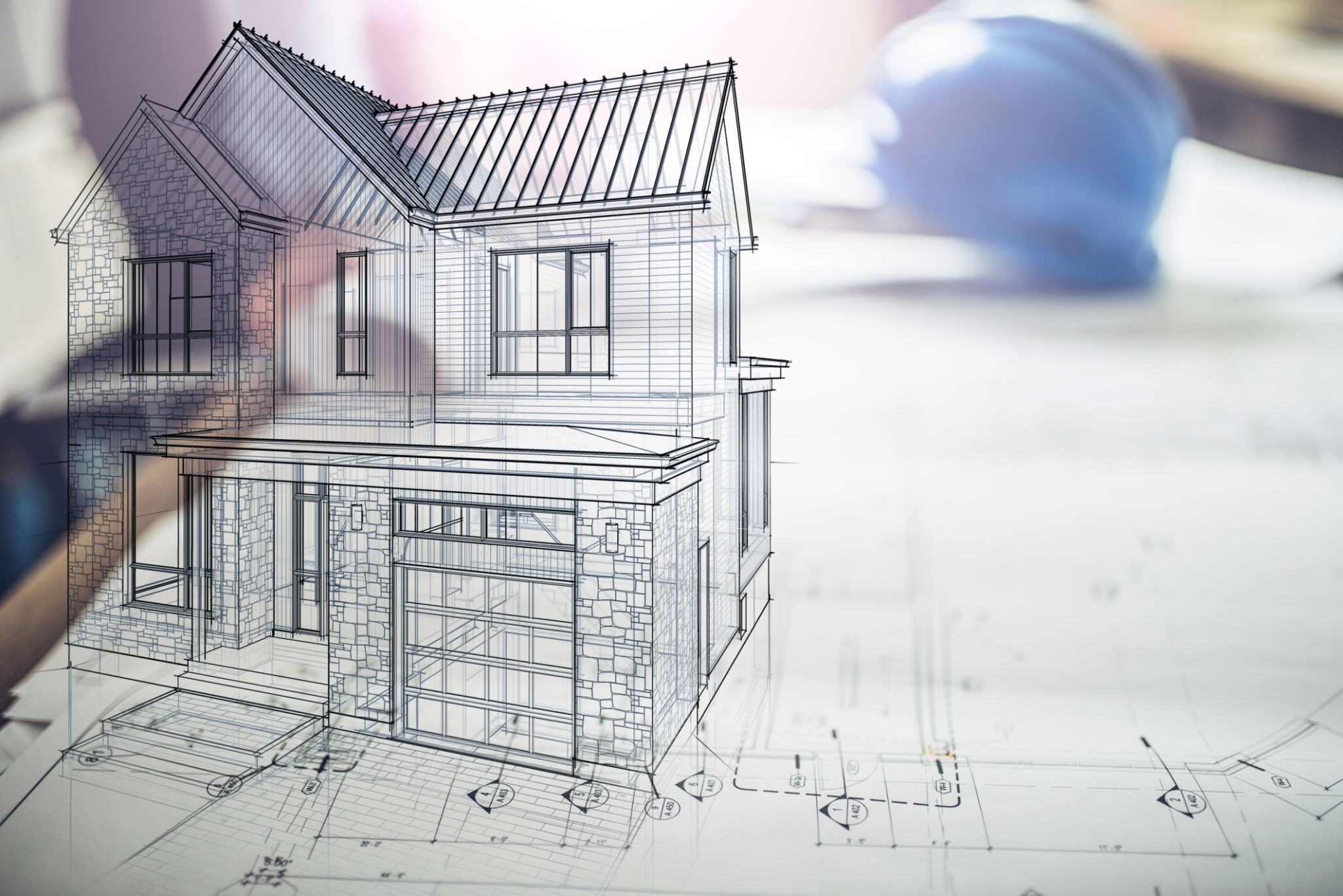Navigating the Auckland Construction Landscape: A Guide to Local Regulations
As one of New Zealand's fastest-growing cities, Auckland is a bustling hub of construction activity. Whether you're planning a small renovation or a large-scale development, understanding the local regulations is crucial to navigating the city's construction landscape successfully. This guide will help you comprehend the essential aspects of Auckland's construction regulations, ensuring your project proceeds smoothly and compliantly.

Understanding Auckland's Zoning Laws
One of the foundational elements of the Auckland construction landscape is its zoning laws. Zoning determines what can be built and where, influencing everything from residential homes to commercial properties. In Auckland, zoning regulations are part of the Auckland Unitary Plan, which outlines land use and development rules.
Zoning classifications in Auckland include residential, rural, business, and mixed-use zones, each with specific requirements and restrictions. It's crucial to check the zoning of your property before planning any construction to ensure your project aligns with the local regulations.
How Zoning Affects Construction
The zoning of a property affects aspects such as building height, density, and allowable land use. For example, residential zones typically have restrictions on building heights and coverage to maintain neighborhood character. Understanding these constraints can help you design a project that adheres to local standards.

Building Consents and Resource Consents
In Auckland, obtaining the necessary consents is a vital step in any construction project. Depending on your project's scope and impact, you may need a building consent, resource consent, or both. A building consent ensures that the construction work complies with the Building Code, while a resource consent addresses the environmental effects of your project.
To apply for these consents, you will need to provide detailed plans and specifications of your proposed work. Engaging with professionals such as architects or planners can streamline the process and increase the likelihood of approval.
Navigating the Consent Process
The consent process can be complex and time-consuming. It's important to prepare thoroughly by gathering all necessary documentation and understanding the timeline for approval. Typically, building consents take around 20 working days to process, while resource consents can vary based on complexity.

Understanding Compliance and Inspections
Once you have obtained the required consents, maintaining compliance throughout the construction process is essential. Regular inspections are conducted by Auckland Council to ensure that all work meets safety and quality standards outlined in the Building Code.
These inspections cover various stages of construction, including foundation work, framing, and final completion. Failing an inspection can lead to costly delays, so it's beneficial to stay informed about what each inspection entails and prepare accordingly.
Staying Updated with Regulatory Changes
The construction landscape is dynamic, with regulations evolving over time. Staying updated with any changes in local laws or building standards is crucial for ongoing projects or future developments. Regularly consulting Auckland Council's resources or seeking advice from industry professionals can help keep your project on track.
By understanding and adhering to Auckland's construction regulations, you can ensure your project not only complies with legal requirements but also contributes positively to the city's growth and development.
